|
| Country House |
| |
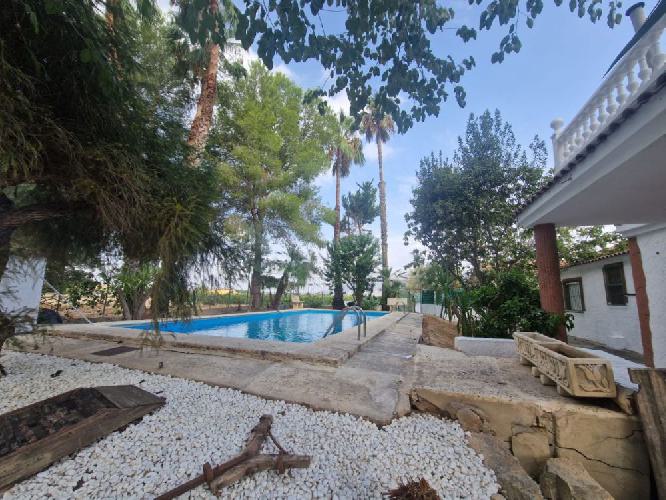 |
| |
| 420.000 Euro |
|
|
|
| |
| Villa |
| |
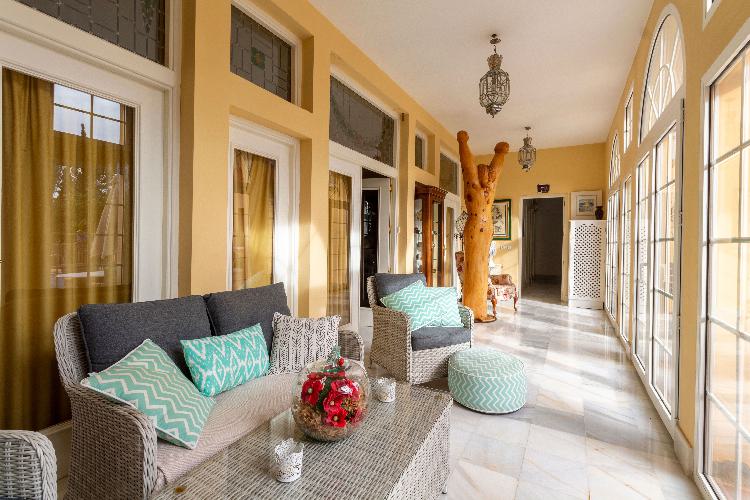 |
| |
| 1.200.000 Euro |
|
|
|
| |
| End of Terrace House |
| |
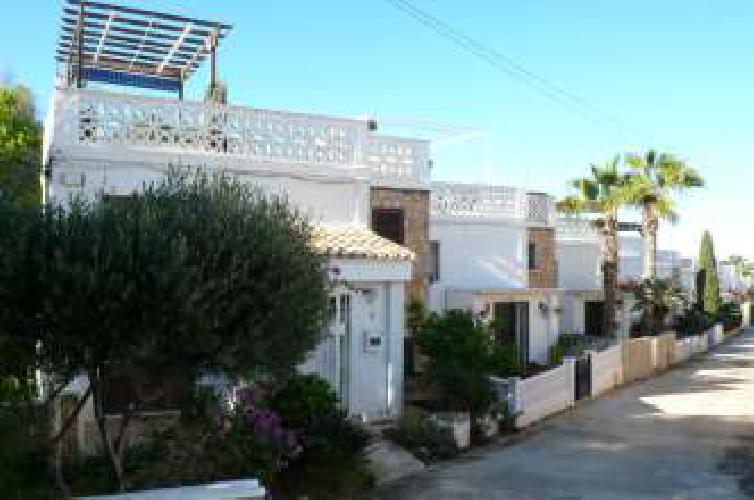 |
| |
| 279.000 Euro |
|
|
|
| |
| Villa |
| |
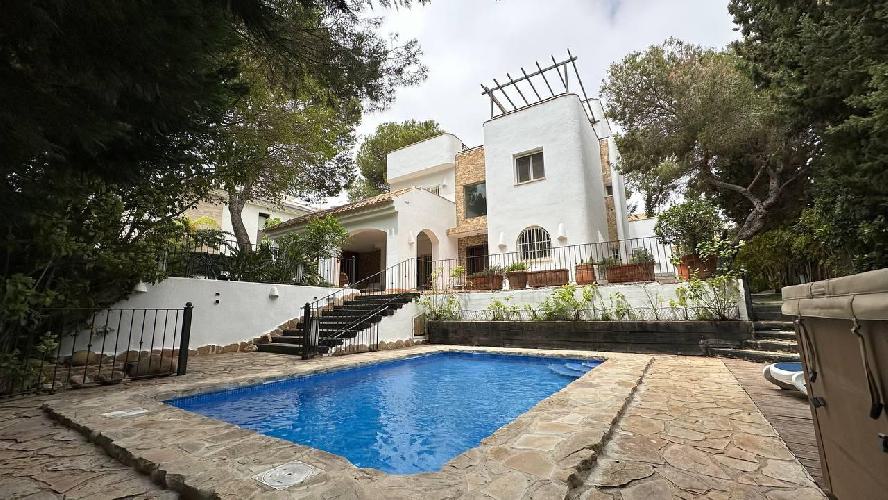 |
| |
| 1.300.000 Euro |
|
|
|
| |
| Trade |
| |
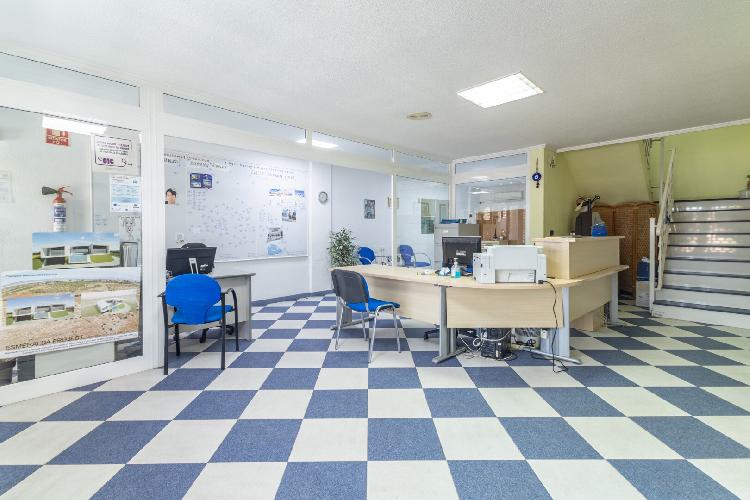 |
| |
| 325.000 Euro |
|
|
|
| |
| |
|
|
|
Villa - Benejuzar
|
889.000 € |
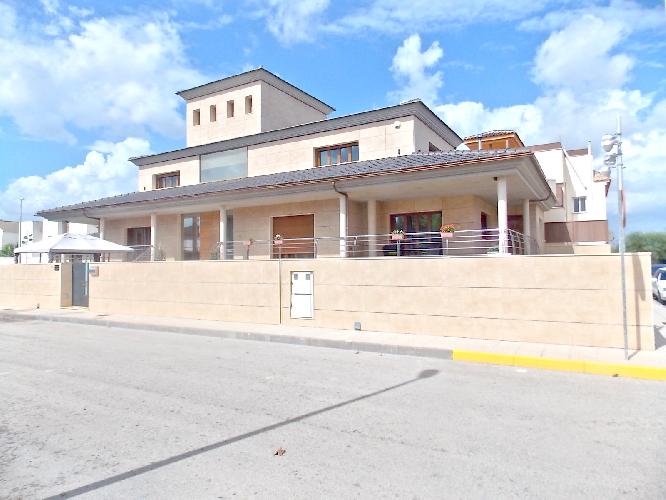 |
| Ref. |
ISD-BEJU-13 |
| Plot size |
657 |
| Living space |
850 |
| Bedroom |
6 |
| Total number of rooms |
8 |
| Bathroom |
4 |
| Kitchen |
2 |
| Pool |
yes |
| Garage |
yes |
| Garden |
yes |
| Terrace |
yes |
| Conservatory |
no |
| Parking space |
yes |
| Guest toilet |
no |
| Roof terrace |
no |
| balcony |
yes |
| Outdoor kitchen |
no |
| Storage room |
yes |
|
|
 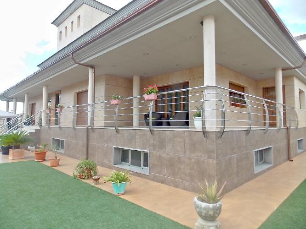 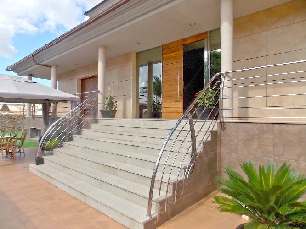 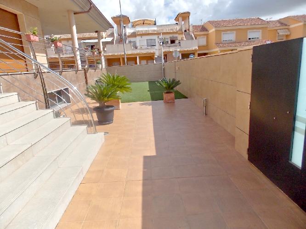  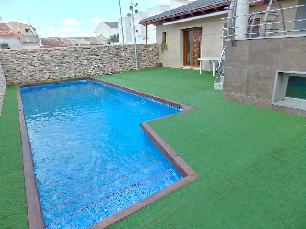 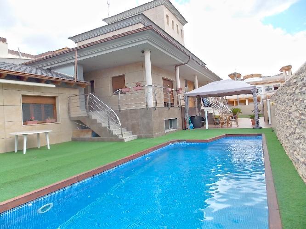  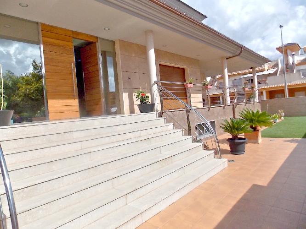  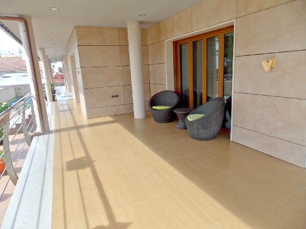 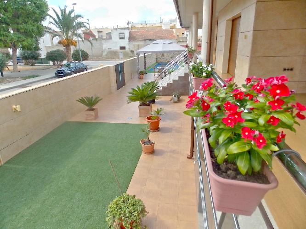 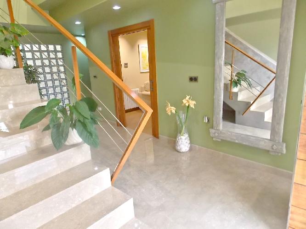  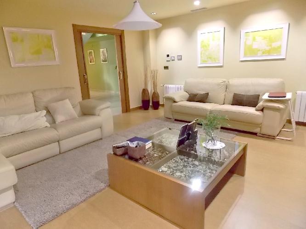 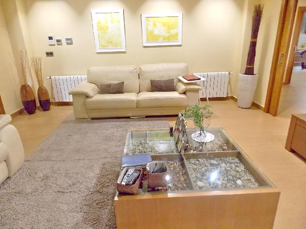 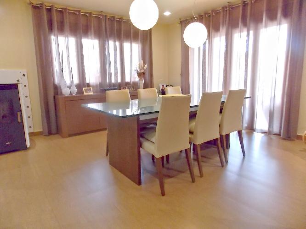 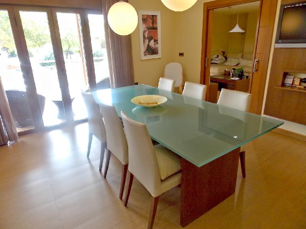 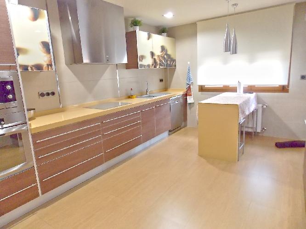 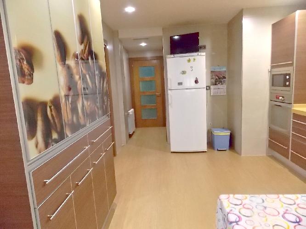 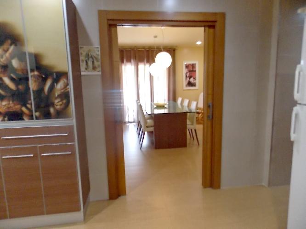 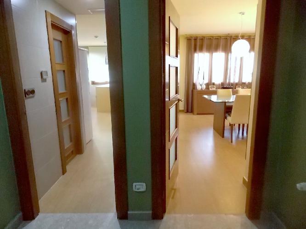 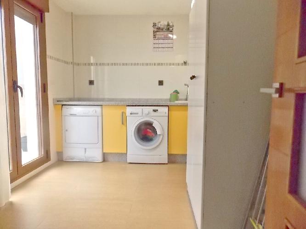 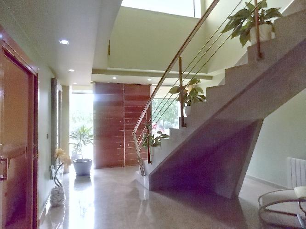 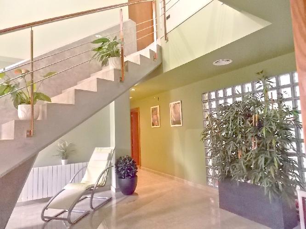 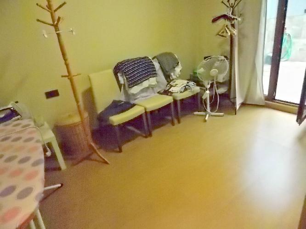  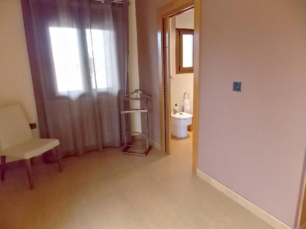  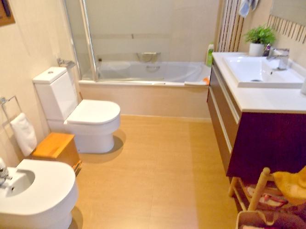 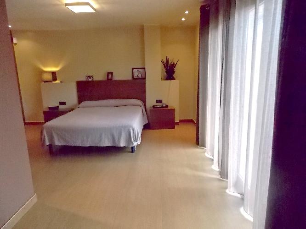 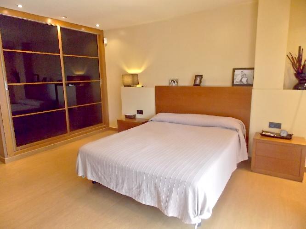  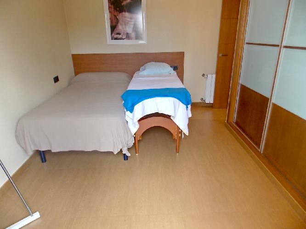 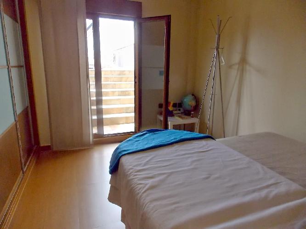 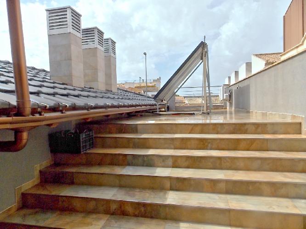 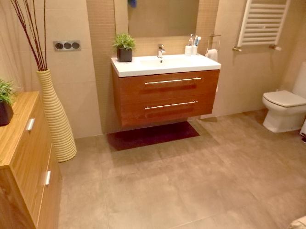 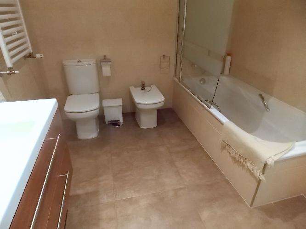 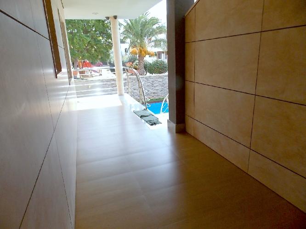  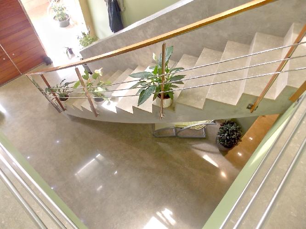 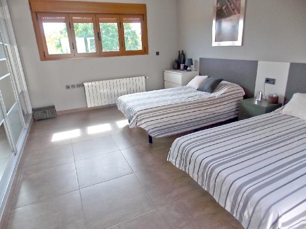 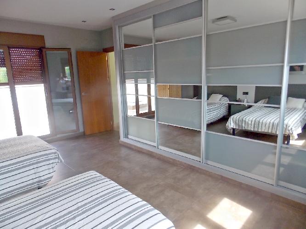 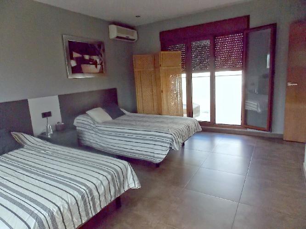 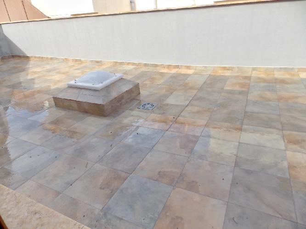  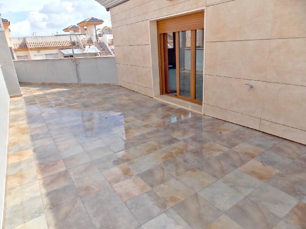 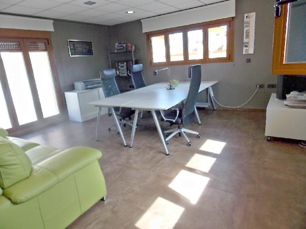  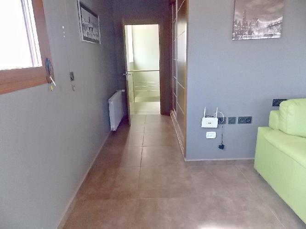 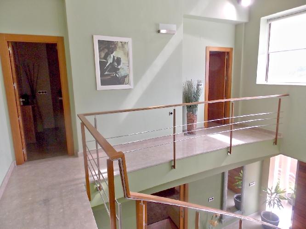 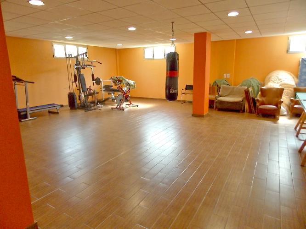 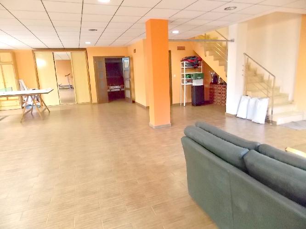 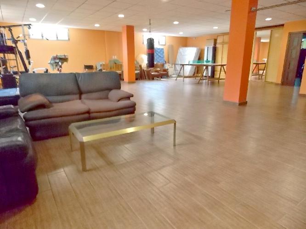 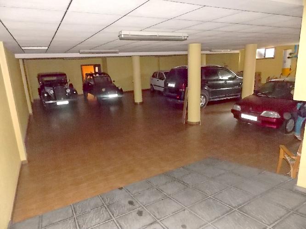  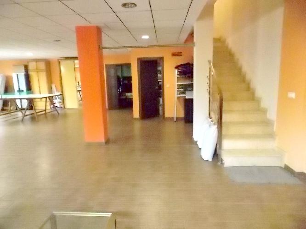 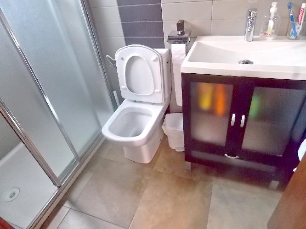 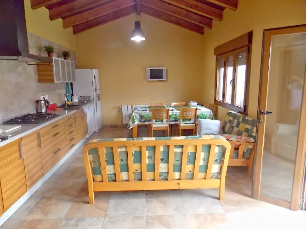 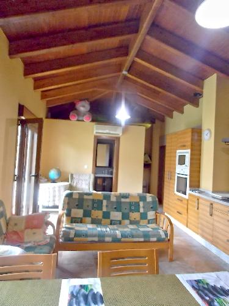 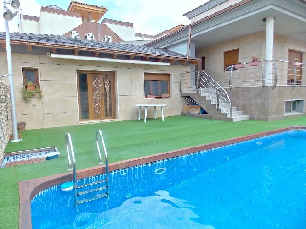  |
| Description of Property: |
Villa in Benejuzar (new construction) with 6 bedrooms, 4 bathrooms, 2 living rooms, 2 kitchens, pool, garden, large garage u.v.m.
3 storeys, year of construction: 2007
Condition: Brand New, Upscale, well-kept, New building, Basement usable as living space, full with basement, Balcony, Roof terrace, Garden, Loggia, Terrace, vacant, 5 Offices, Parking garage, Underground parking
Bathroom with shower, window and bath, bidet, fitted kitchen, open kitchen, pantry
Floors: tiled floor, marble floor
aluminum windows
Connections: DSL connection, cable connection, satellite connection, TV antenna
Other rooms: storeroom, granny flat, gallery, hobby room, laundry room, suitable as a holiday home, fully air-conditioned
Equipment: partly furnished, luxurious
Security technology: alarm system, camera
Power supply
Type of property: massive house
Energy sources: electric, oil, pellets, solar
Stove heating, central heating
own power supply, urban electricity supply, urban water supply
Description:
Villa with guest house & pool, over 3 floors, alarm system with camera surveillance, SAT / cable / Internet, all rooms with oil / central heating & central air conditioning. (can be switched on in certain areas).
Upstairs there are air conditioning systems.
Aluminum blinds electrically and manually operated.
Aluminum window with special heat seal (air chambers).
Wraparound balcony in L shape.
Facade is provided with removable, heat / cold compensating porcelain tiles.
In the hallway the floor is made of marble & in the living rooms porcelain tiles.
6 bedrooms, 2 living rooms, dining room, 2 kitchens, 4 bathrooms
Basement:
Large room (currently gym), garage (space for 5 cars),
open space with the installed building services such as oil heating, water depot, decalcification system, pool technology, solar technology for hot water e.c.
Guest apartment: 1 room with built-in, open kitchen, shower room, WC.
Exit and terrace right in front of the pool.
Ground floor right:
Living room, dining room with pellet stove and balcony, kitchen, pantry, hall to the utility room and enclosed patio and door to the basement
Ground floor left:
Corridor with outgoing 3 bedrooms (one with adjoining bath and window),
Bathroom with walk-in shower, bidet, toilet, wall / oil heating,
Upper floor:
1st bedroom, terrace, bathroom with shower, bidet, toilet, wall / oil heating, terrace.
2nd bedroom or office / studio with large terrace. |
| Request / More Info |
|
|
|
|