|
| Villa |
| |
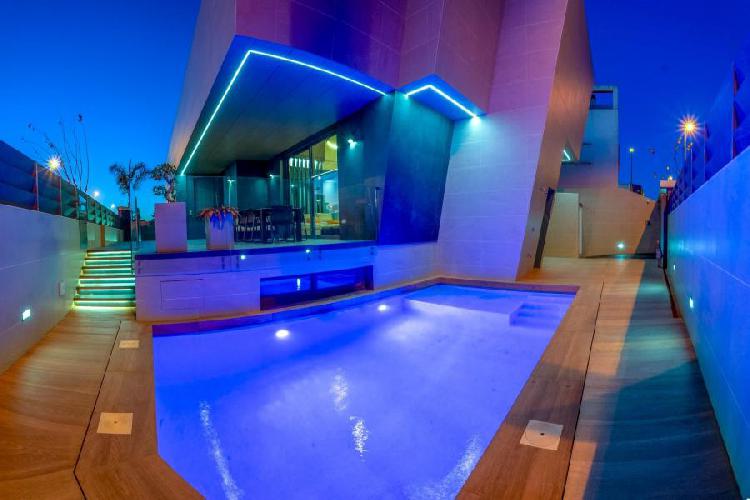 |
| |
| 950.000 Euro |
|
|
|
| |
| End of Terrace House |
| |
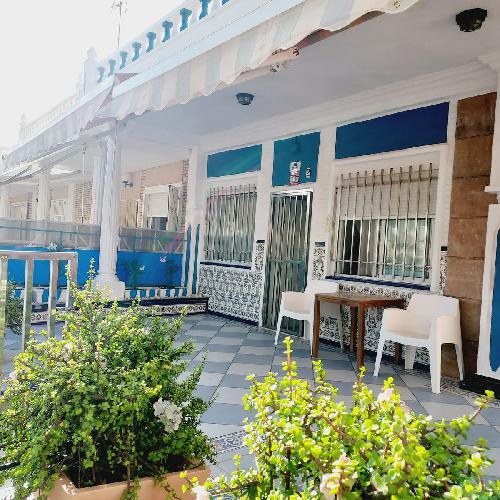 |
| |
| 340.000 Euro |
|
|
|
| |
| Villa |
| |
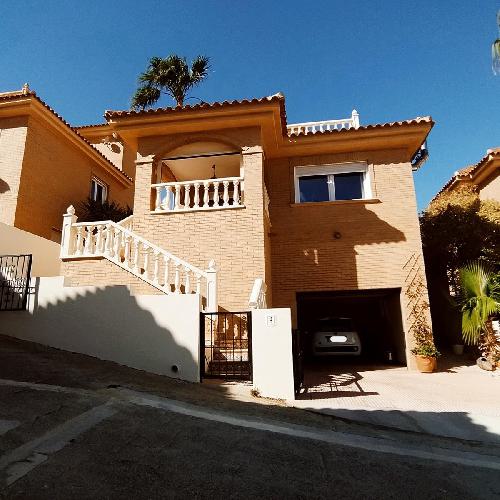 |
| |
| 299.000 Euro |
|
|
|
| |
| Appartment |
| |
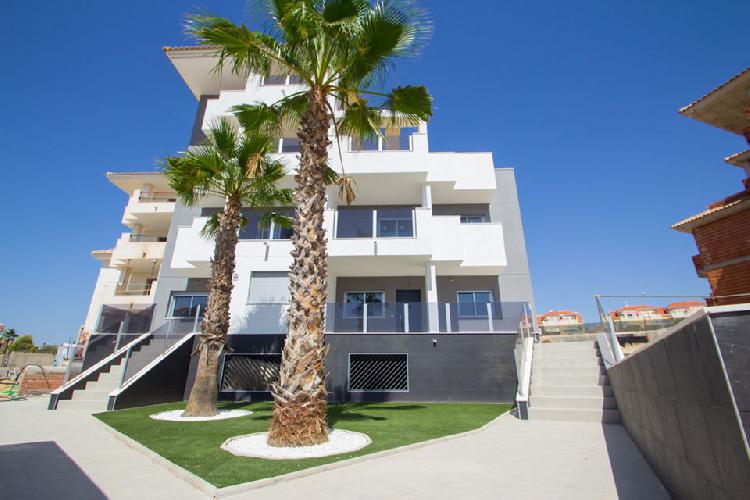 |
| |
| 234.000 Euro |
|
|
|
| |
| Bungalow |
| |
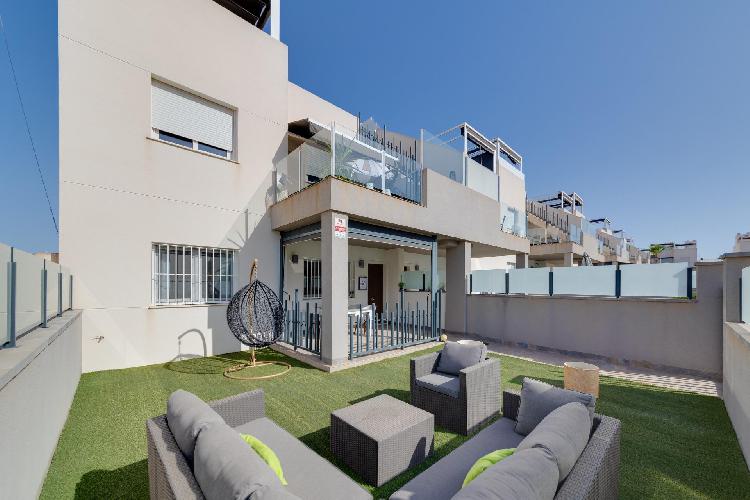 |
| |
| 269.900 Euro |
|
|
|
| |
| |
|
|
|
Villa - Quesada
|
795.000 € |
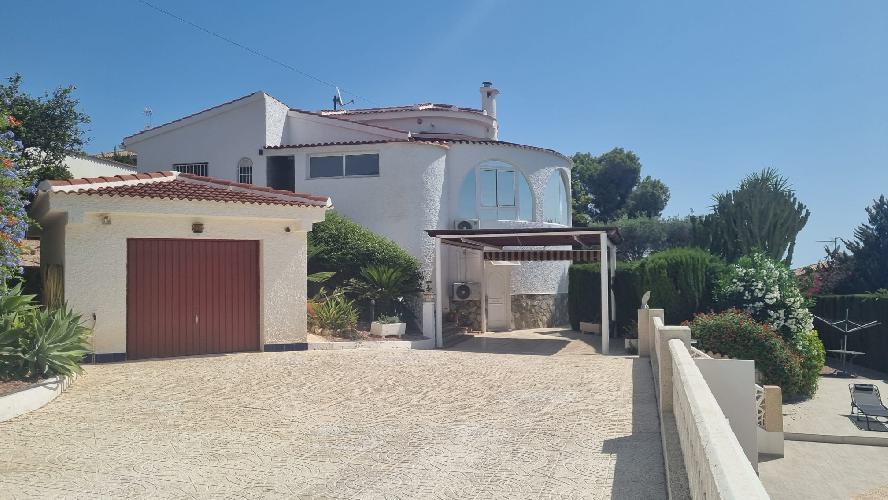 |
| Ref. |
ISD-NOS1 |
| Plot size |
980 |
| Living space |
200 |
| Bedroom |
5 |
| Total number of rooms |
8 |
| Bathroom |
3 |
| Kitchen |
2 |
| Pool |
yes |
| Garage |
no |
| Garden |
yes |
| Terrace |
yes |
| Conservatory |
no |
| Parking space |
yes |
| Guest toilet |
yes |
| Roof terrace |
no |
| balcony |
no |
| Outdoor kitchen |
no |
| Storage room |
yes |
|
|
 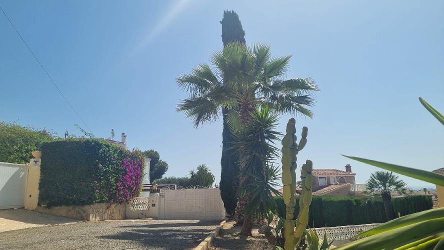 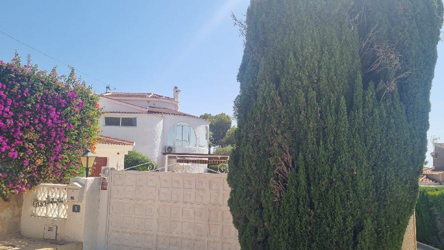 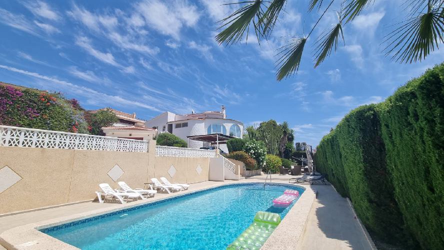 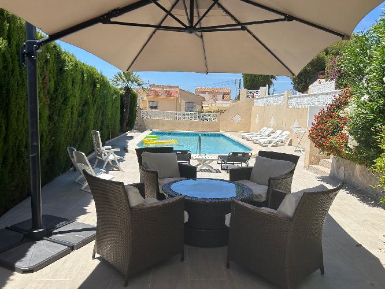 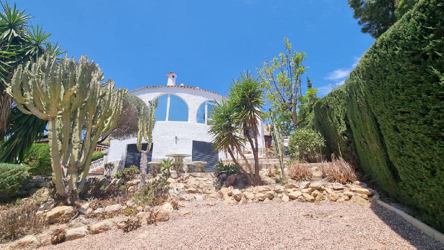 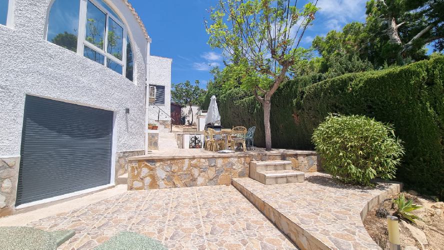 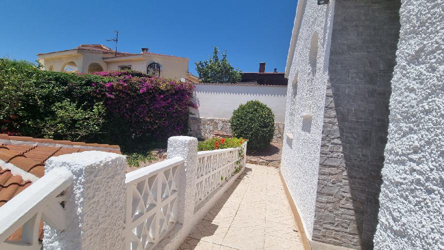 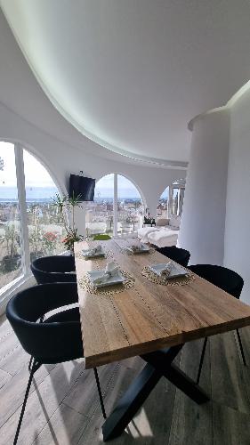 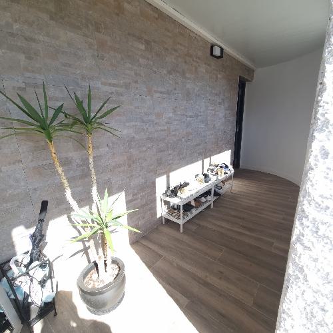 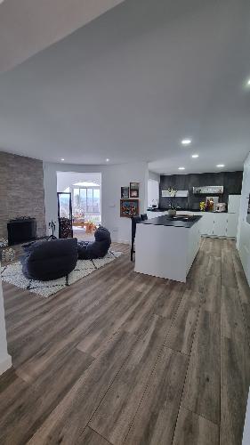 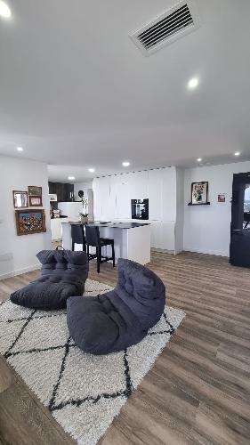 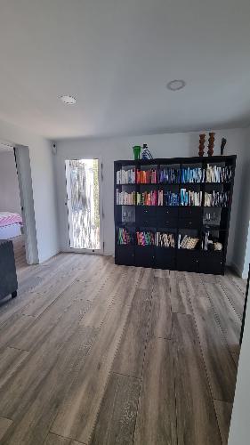 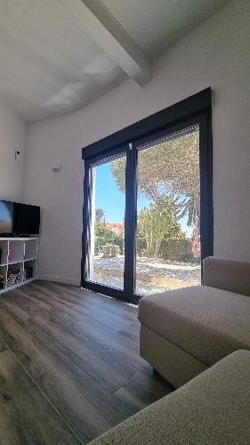 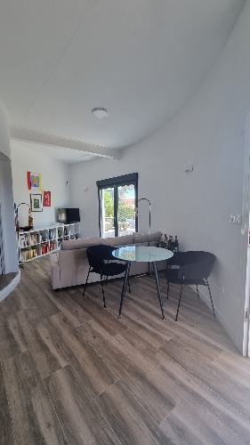 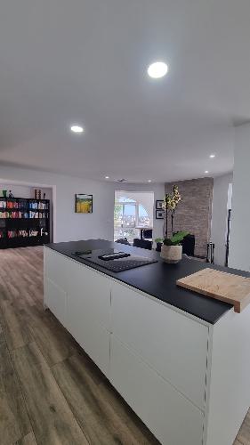 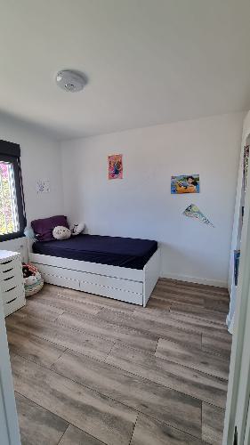 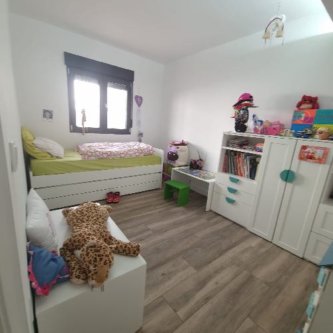 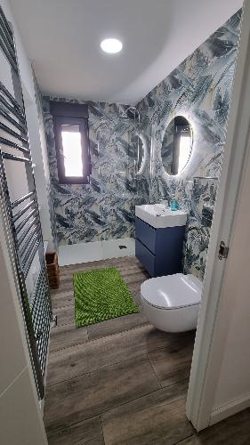 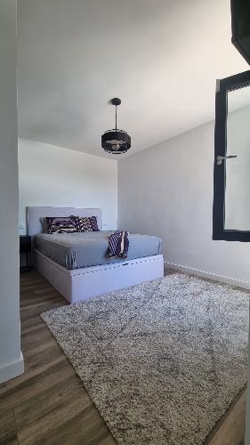 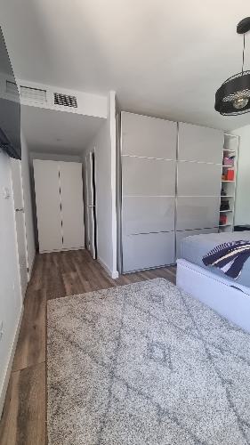 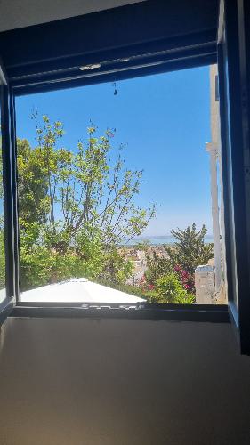 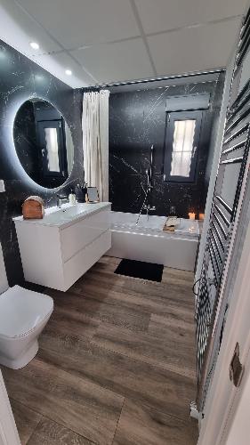 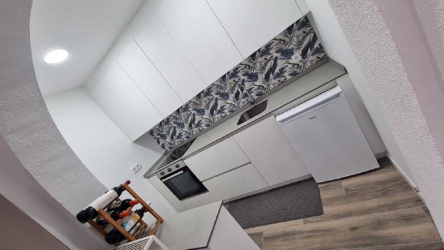 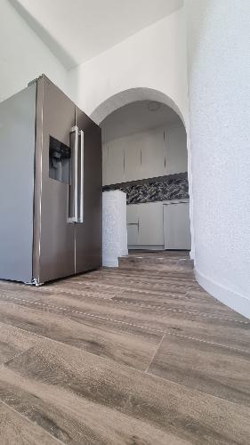 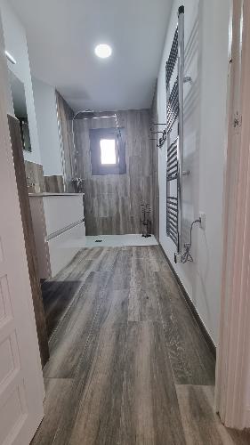 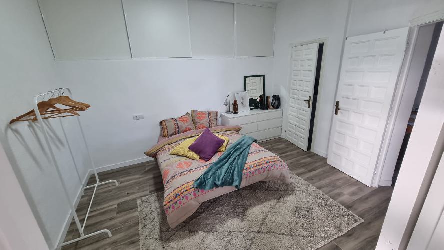 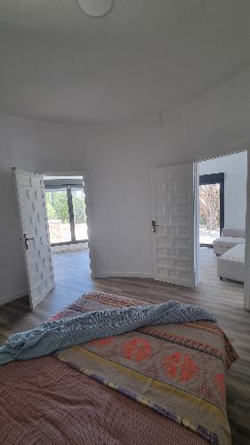 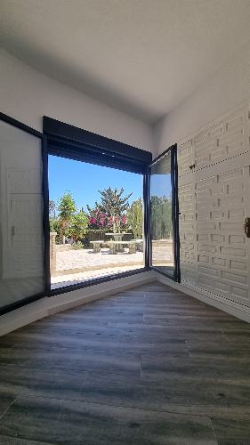 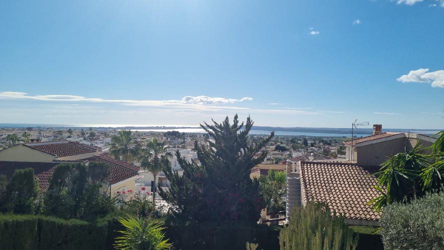 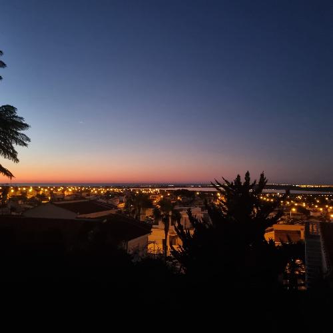 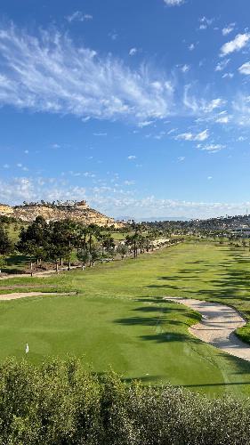 |
| Description of Property: |
We are pleased to present this magnificent fully renovated property with exceptional views and amenities comprising of two completely independent flats with a total built area of 200m2 and a plot of just under 1000m2.
This stunning villa offers a lifestyle of luxury and comfort. The property is in a prime location, just a short walk from the centre of Ciudad Quesada and La Marquesa Golf.
With 5 bedrooms and 3 bathrooms, including 1 en-suite bathroom, this villa offers more than enough space for a large family or those who love to entertain guests.
Strategically located, it is close to shops, public transport, restaurants and is within walking distance to the beach and town centre. In short, this luxury villa is the perfect choice for those looking for a sophisticated property in a privileged location.
A true haven of tranquillity! A private driveway, accessed from the street leading to the electric gates, with remote opening system, welcomes you to a spacious entrance courtyard, where you can comfortably park four cars. This wonderful courtyard divides the garage from a covered parking area located just below the stairs leading to the main floor.
The property is set on a plot with manicured gardens surrounding the house. A private swimming pool of circa 10x5 adds to the appeal of the outdoor space as well as the numerous chill-out areas. Residents can also enjoy an outdoor kitchen with barbecue, ideal for entertaining guests or simply enjoying a meal al fresco.
Ascending the sweeping Mediterranean style exterior staircase to our right we find an open hallway that not only serves as an entrance but also as thermal insulation.
The top floor flat has stunning views, the living and dining areas are seamlessly connected to the modern kitchen.
The kitchen boasts an impressive island, top of the range appliances and plenty of storage space, ensuring it is the ideal space for cooking and entertaining.
There are two sleeping areas, one comprises the spacious master bedroom with en-suite bathroom and a wonderful view of the salt lake, the other consists of two bedrooms with a bathroom.
All bedrooms have thermally insulated windows and central air-conditioning, internet distribution system in all rooms, alarm system with connection in all windows two cameras and security door.
The ground floor flat has an open plan kitchen and living room with large windows overlooking the beautiful private garden, two bedrooms and a spacious bathroom.
Internet access with modem connection in the mains distributor on the upper floor and connection to the main alarm and air conditioning.
Utility room with plenty of space for washing machine and dryer. |
| Request / More Info |
|
|
|
|